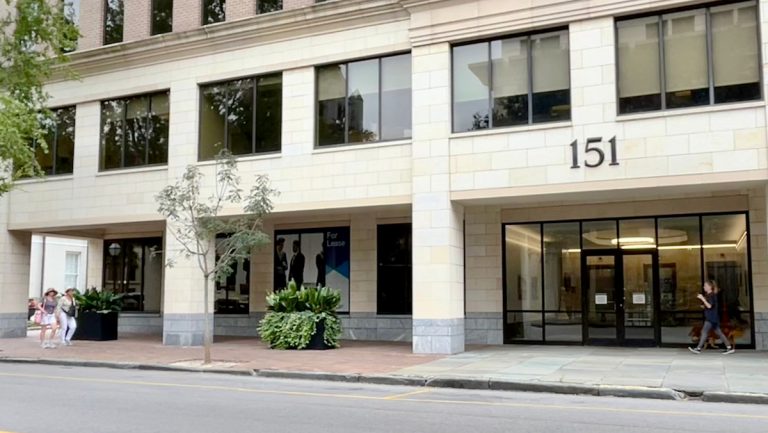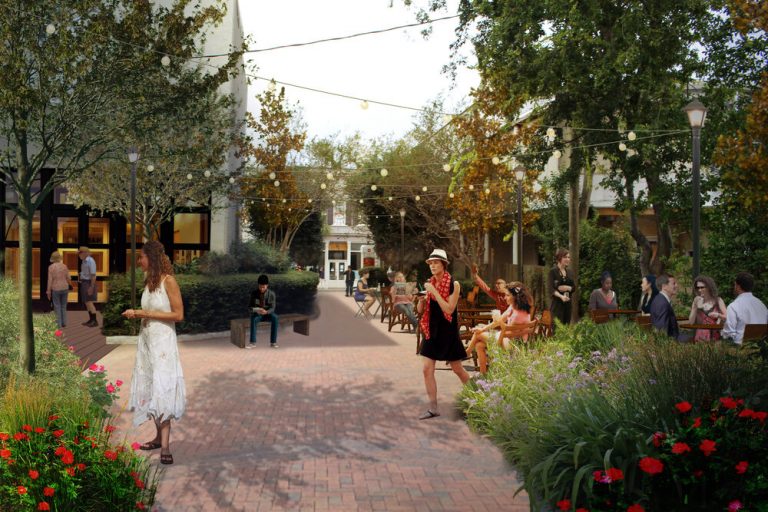Financial districts do not always inspire particularly active streetfronts, and Liberty Center in Downtown Charleston is no exception. The office building at 151 Meeting Street was constructed in 1981, in a block of architecture of both historic character as well as bland infill.
Liberty Center exhibits a common flaw of office buildings designed strictly for efficient commercial space: a single common entrance on the ground floor, completely sterile otherwise.

An Inviting Nook on Meeting Street
Charleston-based architecture firm Goff D’ Antonio Associates has proposed a plan to revamp the street level at 151 Meeting Street by activating its covered walkway flanked by stone pillars, which is already continuous with the city sidewalk beyond it.
One half of the street level would be transformed into restaurant space with its own street level entrance. The financial district along this corridor of Meeting Street has long been flush with corporate offices, however the restaurants in the area tend to cater to visiting tourists rather than commuting locals.
An efficient café in this spot would serve this element well, as well as attracting visitors to the nearby Market Street, Historic Charleston Foundation, Gibbes Museum of Art, along with several other attractions.


Expanding the Gateway Walk
Another project proposed by the City of Charleston could fall in conjunction with activating the corner of Liberty Square. It so happens that this corner of the building is also semi-adjacent to Charleston’s treasured Gateway Walk that traverses discreetly through the historic district.
Currently this space is employed as a ground-level parking lot. It’s not much more than a thought experiment at this point, however if the City were to purchase the parking lot and convert that to green space, it would connect the Gateway Walk directly to the café space at Liberty Center.
